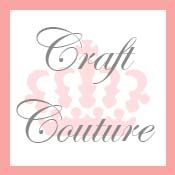One of my friends is designing a condo for a young professional who wants a contemporary masculine condo and loves the color navy.
In brainstorming ideas, I came up with this concept living room for inspiration.
Masculine and streamlined, yet comfortable enough to kick back and watch some TV or play video games. I think of someone who's seen a bit of the world and collected interesting pieces when I think of this young professional, so I threw in a rustic element or two for contrast.
The whole scheme features a navy and chartreuse scheme, with dark wood accents. This client has an urban condo with light wood floors, exposed concrete, and floor to ceiling windows. Dark navy walls ground the space and give a moody vibe, while a concrete coffee table stands up to all the abuse pizza and video games can dish out. Chrome-arm chairs with a navy leather upholstery are slick and masculine, while the charcoal sofa is sure to feature comfy arms fornapping during watching the game. Soft linen panels add an element of privacy to the windows, while the area rug dampens sound and ties the space together.
In brainstorming ideas, I came up with this concept living room for inspiration.
Masculine and streamlined, yet comfortable enough to kick back and watch some TV or play video games. I think of someone who's seen a bit of the world and collected interesting pieces when I think of this young professional, so I threw in a rustic element or two for contrast.
The whole scheme features a navy and chartreuse scheme, with dark wood accents. This client has an urban condo with light wood floors, exposed concrete, and floor to ceiling windows. Dark navy walls ground the space and give a moody vibe, while a concrete coffee table stands up to all the abuse pizza and video games can dish out. Chrome-arm chairs with a navy leather upholstery are slick and masculine, while the charcoal sofa is sure to feature comfy arms for













































